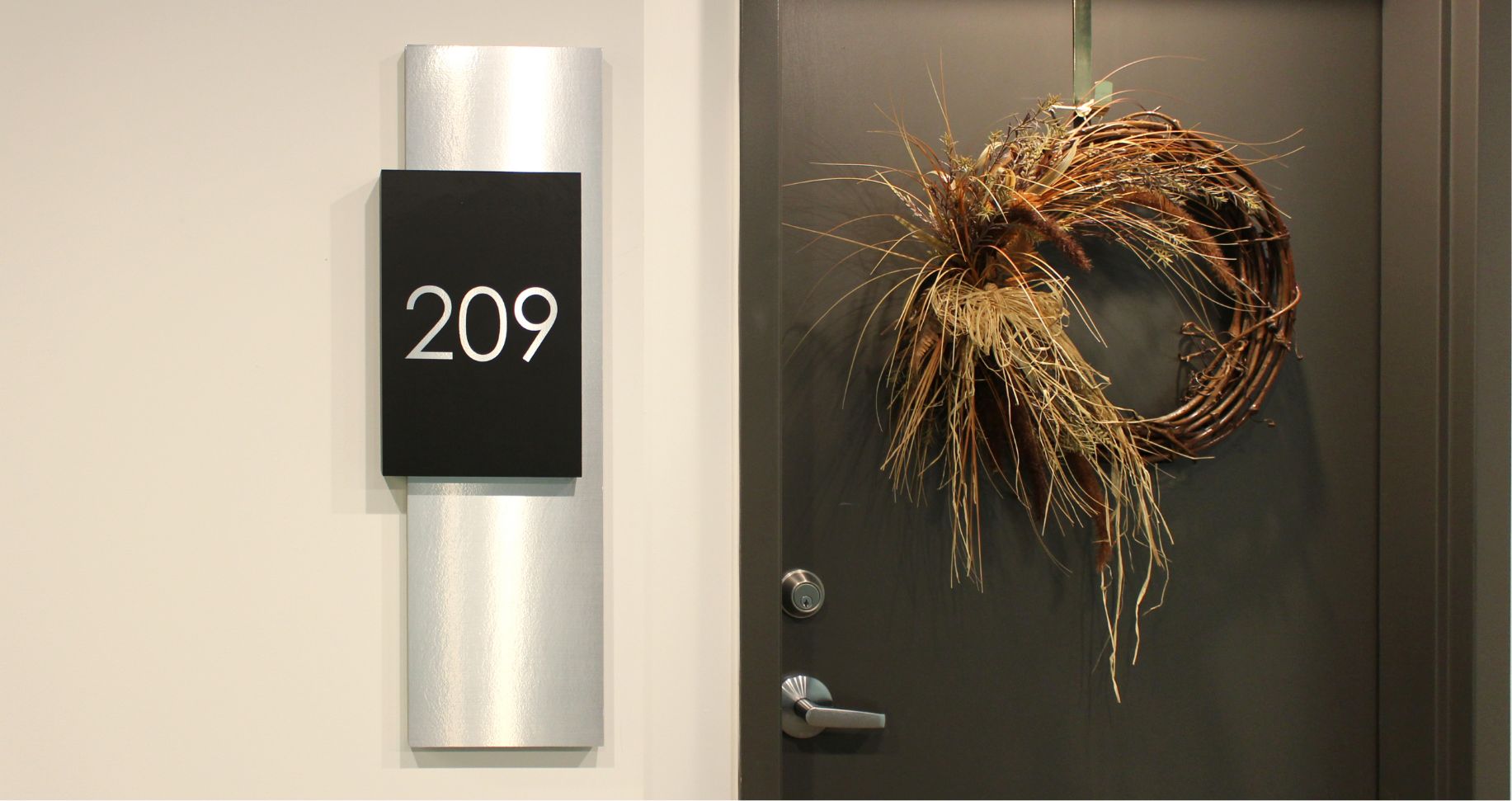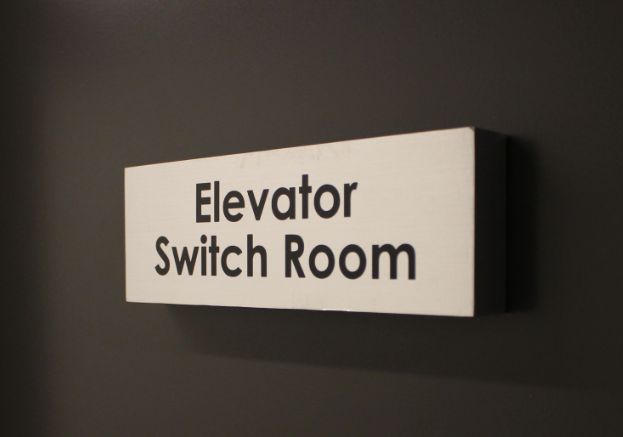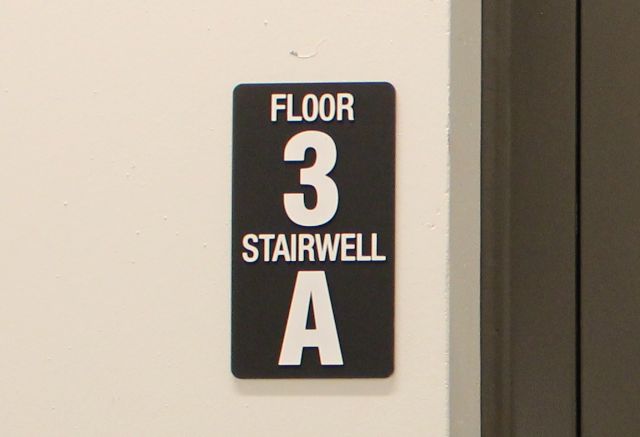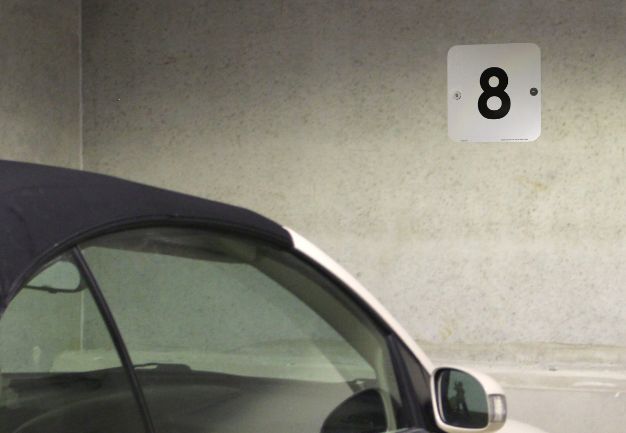Custom Room Numbers

The New Dover Wharf Housing Development
Custom Interior Signage
Project Overview:
This waterfront condominium project consists of 48 individually owned condominium apartments, storage, secure parking and private waterfront areas. The signage had to be functional, suit the high-end project design, meet all building codes and be AODA compliant.
Challenge:
The room identification signs stipulated a certain depth and size.
Solution:
Using our in-house manufacturing processes and lightweight constructed materials, INPS achieved the results outlined by this waterfront design. All signage met the Accessibility for Ontarians Disabilities Act.
Project Details:
Location: Port Dover, Ontario
Scope of Project:
- Project management
- Design
- Engineering
- Fabrication
- Installation
- Parking Garage Signs
- Room Numbers
- Room Identification
- Parking Garage Numbers
- AODA Raised Numbers


