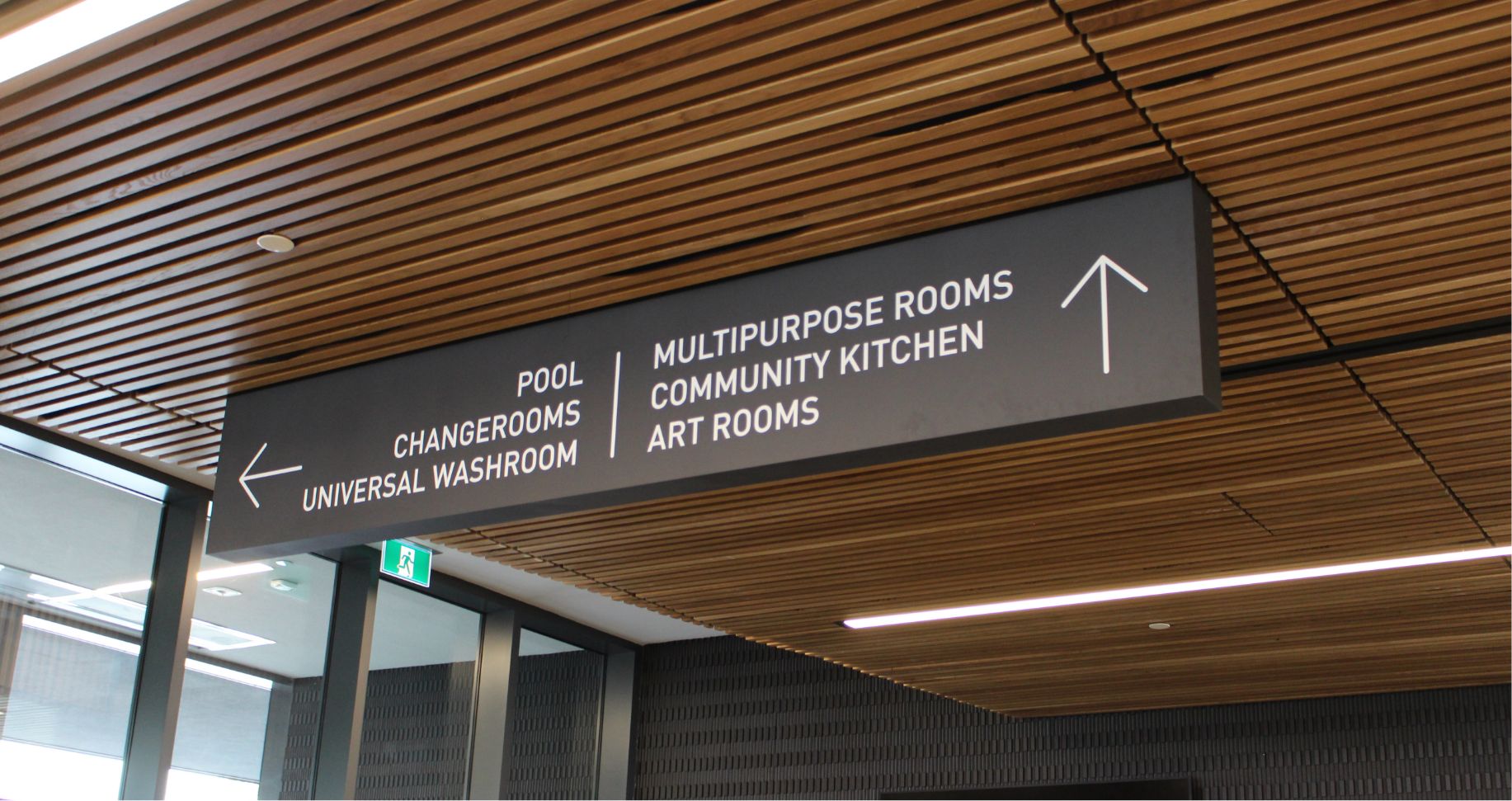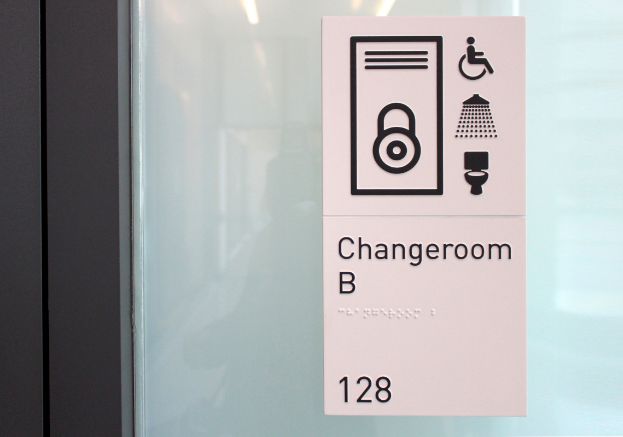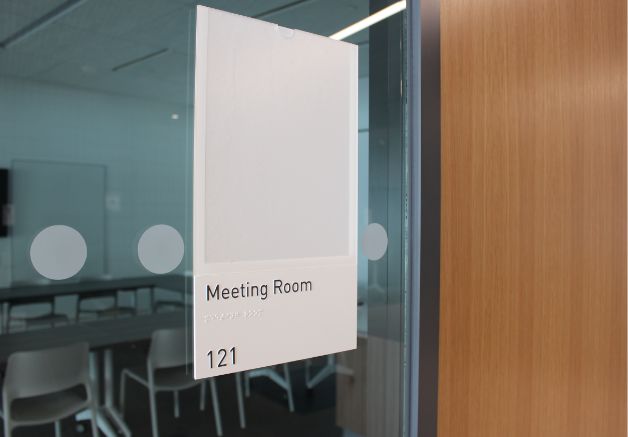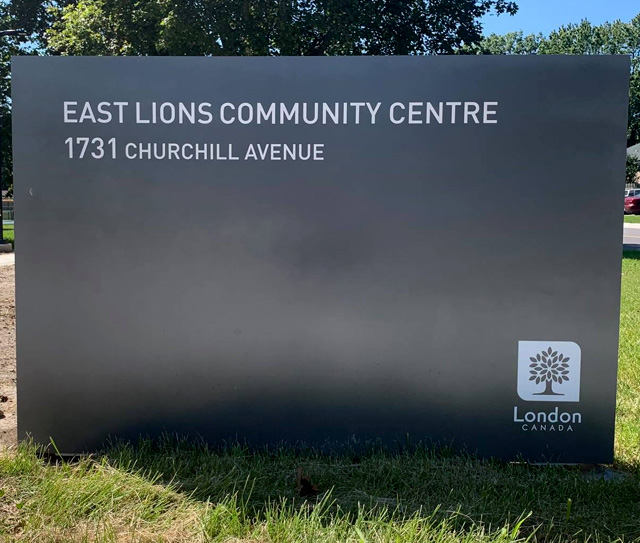Room Identification

EAST LIONS COMMUNITY CENTRE
CUSTOM INTERIOR SIGNAGE
Project Overview:
A newly built community centre. INPS manufactured and installed all exterior and interior signage as per the specifications of the architect firm.
Challenge:
The architect had different concepts for all the interior signage. The challenges INPS encountered was developing manufacturing processes to achieve the designs the architect envisioned. In the building, the interior surfaces for mounting the signs created a challenge on types of materials and production methods applied along with installation practices.
Solution:
INPS had to redesign the main interior hanging sign for the finished product to achieve the architect’s concept. The different types of surfaces meant INPS had to determine the proper method and product for the application.
Project Details: Location: London, Ontario
Scope of Project:
- Project Management
- Research & Development
- Design
- Engineering
- Fabrication
- Installation
- Ground Sign
- Meeting Room Signs
- Hanging Signs
- Insert Signs
- Braille Signs
- Wayfinding
- Directionals


