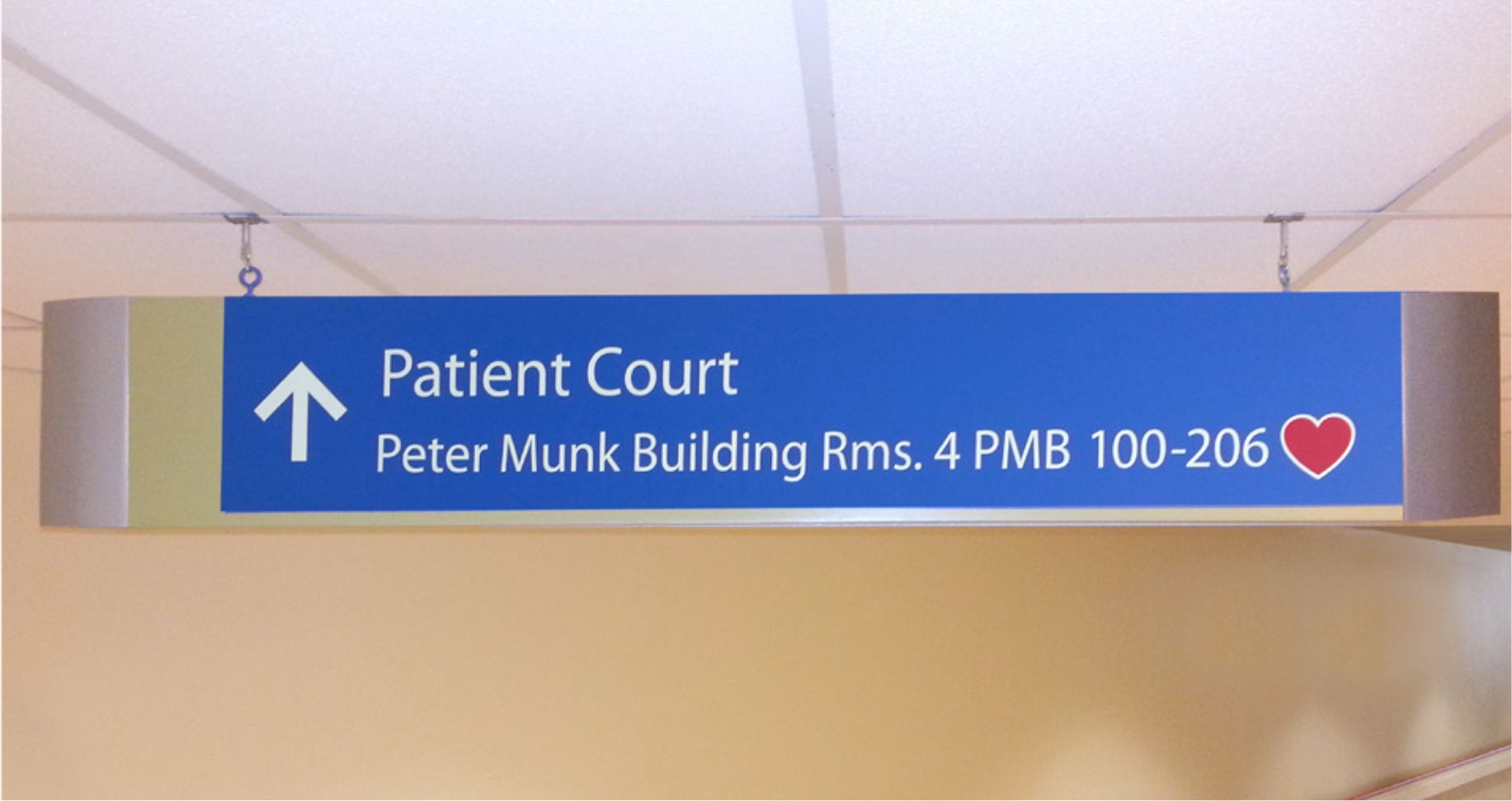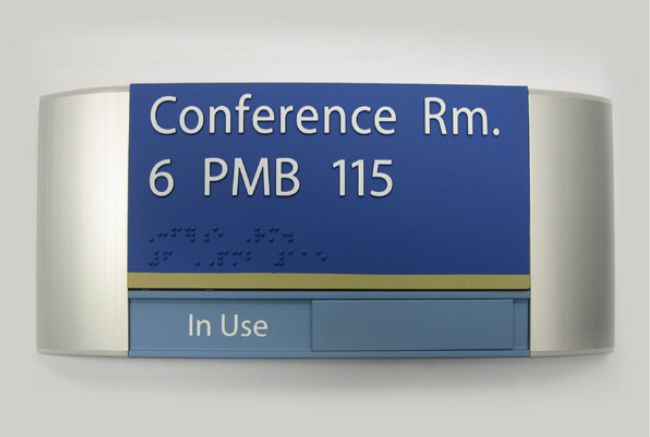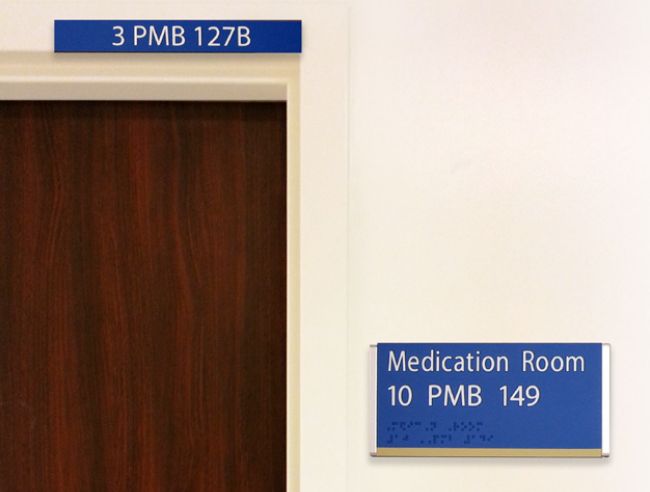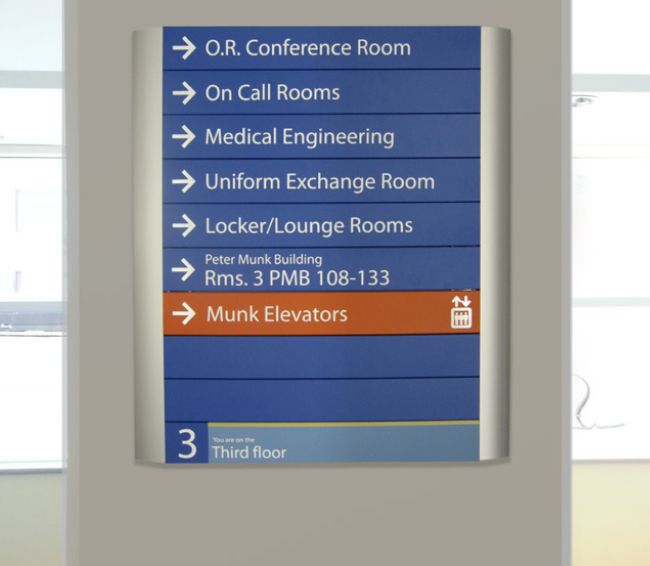Hospital Wayfinding

Peter Munk Building - University Health Network
AODA Compliant and Adaptable Interior Signage Solutions
Project Overview:
To adapt the existing wayfinding signage at Toronto General Hospital to include a new lettering and numbering system that reflected the name change of a wing. Scope of work included project management, design, manufacture and installation of interior signage.
Challenge:
Provide new signage for all rooms and floors in the renamed wing and adapt existing signage to meet AODA standards. Because of the significant changes, room numbers had to be cross-referenced with the plans of each floor to ensure accuracy. As the hospital operates 24 hours, the installation had to be completed as unobtrusively as possible, ensuring patient privacy and following hospital protocol.
Solution:
After several on-site meetings with UHN, our team developed a comprehensive project work plan and methodology to achieve deliverables within the proposed timeline. A Project Manager was assigned and tasked with developing detailed floor plans to ensure the new name and assigned room numbers were correct and followed the numbering system already in place. We incorporated new material to make the existing signage AODA compliant. By coordinating with stakeholders, our team developed a precise schedule to ensure the 15-floor installation was completed in 5 weeks without disrupting hospital daily procedures and patient care, maintaining privacy and hospital security.
Project Details:
Location: Toronto General Hospital – University Health Network, Toronto, Ontario
Scope of Project:
- Project management
- Engineering
- Fabrication
- Installation
- Repair & adapt existing signage
- Wayfinding signage
- Projectional signage
- Hanging signage
- Directional signage
- Room identifiers
- Room numbers
- Room names
- Room sliders
- AODA photopolymer braille
- Braille


